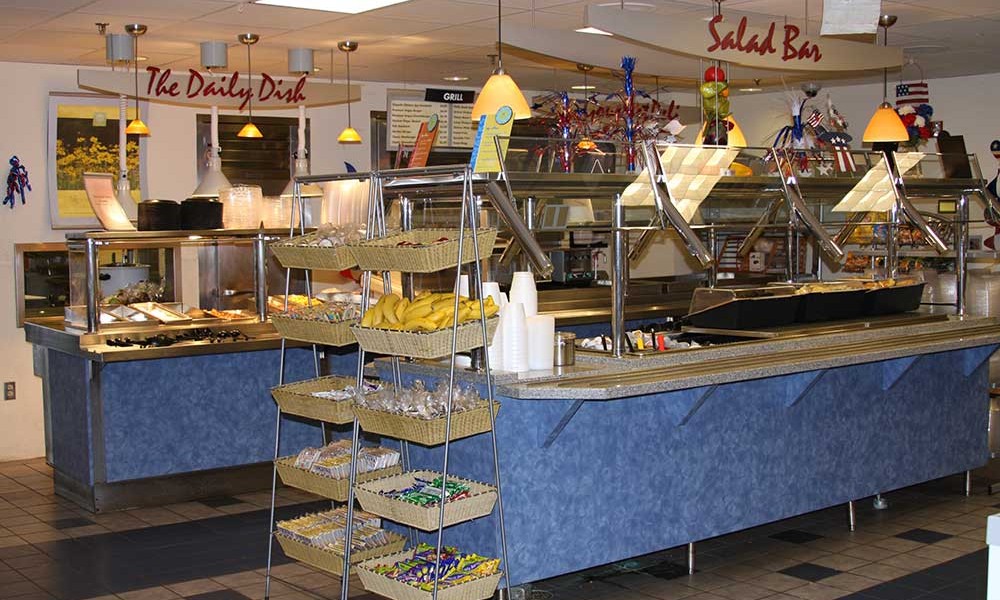The Challenges
- Complete remodel of the existing main cafeteria for the Institute approximately 6,000 sq. ft.
- New ceramic tile, millwork, food service equipment and deli
- Custom millwork with eliptical and serpentine glass soffits that are suspended from the ceiling
- Seating received all new maple trim work and accent lighting
- HVAC, plumbing, fire alarm and electric were completely done over



